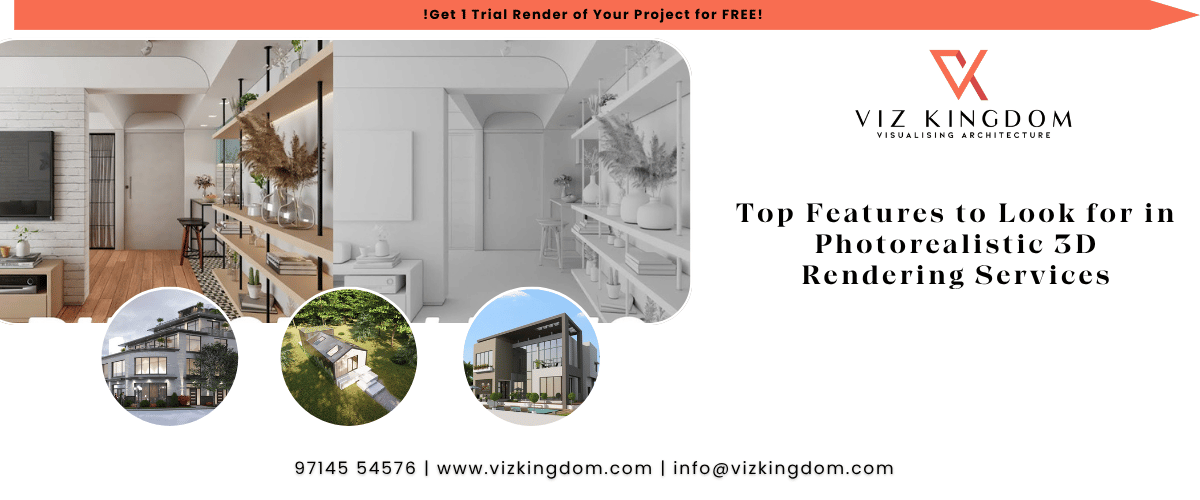
How can 3D House Rendering Services Help You Plan a Renovation?
Renovating a home can be an exciting and stressful process. Although you can picture yourself living in the area you have in mind, it will require a financial commitment of your hard-earned money to make it a reality. Acquiring 3d house rendering services may be well worth the little expenditure of funds to guarantee the successful completion of your remodelling attempt and your pleasure with the finished product. A 3D representation will help you visualise the space and identify any potential issues before building begins, whether you’re renovating a single room, like a bathroom or bedroom, or a larger space, like an entire level, like the basement.
3D house rendering services
Undertaking a home renovation project might be intimidating. The prospect of undertaking a significant renovation can be a little intimidating if you don’t know exactly what you’ll get when the work is finished. Whether the remodelling involves a single room or several, precise visualisation helps increase your trust that the project will be completed on schedule and under budget. Professional 3D rendering services now create virtual reality (VR) media from given CAD drawings. When clients have the appropriate gear, they can interact with the digital environment as though it were a physical building.
When it comes to the cost of 3D renderings, it all depends on the services you take. It also depends on the area of your house or the rooms you select. Your investment in 3D renderings is usually relatively small in comparison to the cost of the actual renovation.
Complete house renovation with 3D rendering services
You may identify any problems with your renovation project before you spend a lot of money on supplies and labour by using a 3D rendering. You can visualise interior design choices like colour palettes, textures, and materials with the help of a 3D rendering. It can also assist you in visualising the design of individual fixtures, including lighting, sinks, bathtubs, toilets, etc., as well as the arrangement and flow of a space. Even though you may have a mental image of your renovation project, viewing it in paper or digital format will open your eyes to new possibilities.
Types Of 3d Renderings For Your Home Renovation Project
The kind of renderings you would want to invest in depends on the size of your home improvement project. 3d rendering services offer different kinds of 3D renderings which are:
1. Aerial Renderings
These offer a bird’s eye perspective of your house and/or land. These are helpful if you intend to landscape and renovate the outside of your house.
2. Exterior Renderings
They give you a closer look at the outside of your house so you can notice more features than you would from an aerial image. If you’d like to see exterior textures like siding, stone, brick, or stucco choices, roofing, trim, and colour options, these can be helpful. The whole of your future house could be seen from outside in 3D which gives clients a realistic experience.
3. Interior Renderings
These are excellent for picturing a single solitary room. They can assist you in visualising the choice of colors, materials, and fittings. Interior renderings are the most common type of renderings chosen by the clients as they are able to see all of the interiors in 3D which gives them a perfect view of their future rooms.
4. 3D floor plan rendering
These work well for bigger renovation projects that take up a floor or several rooms. By just providing your house plans and images, 3D floor plan renderings may help you visualise the layout and flow from one room to another room.



















