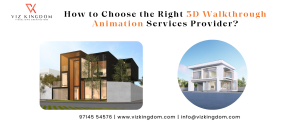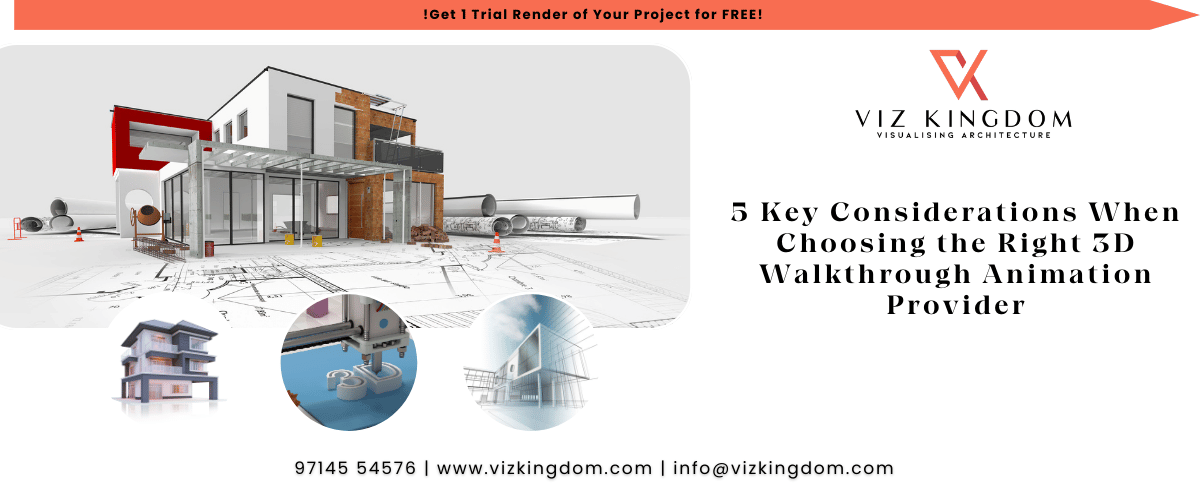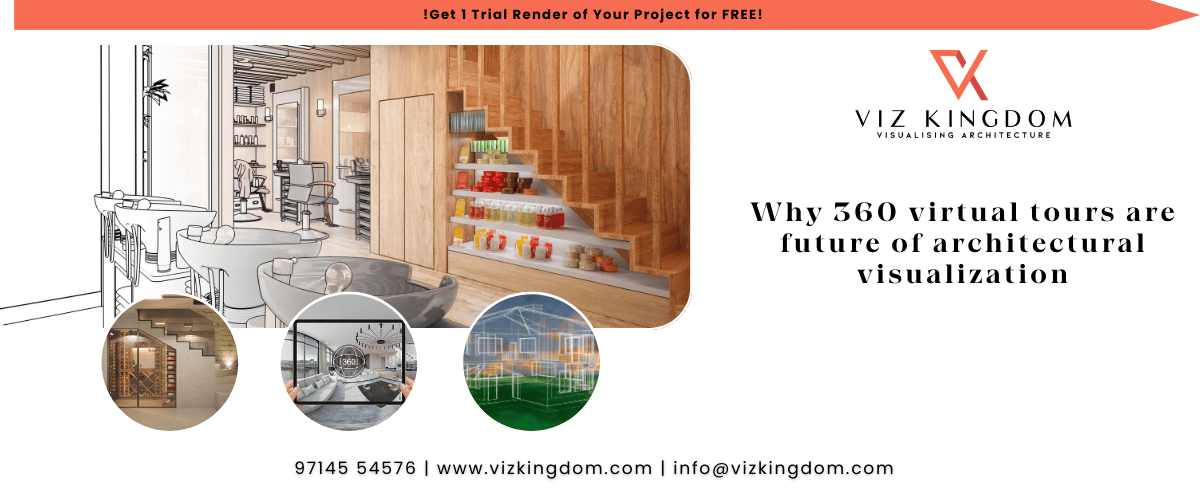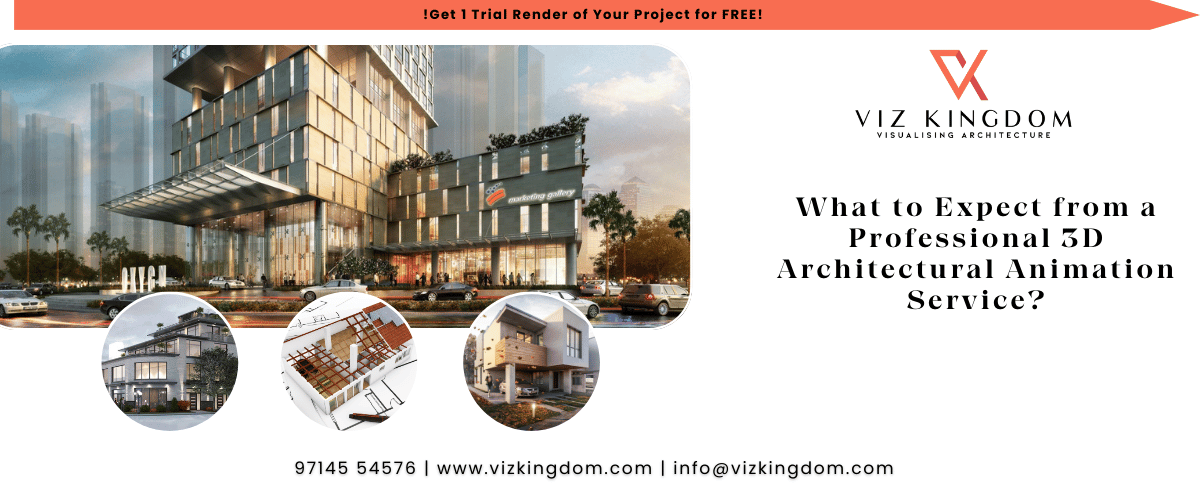
A Complete Guide to Using 3D Architectural Animation Services for Your Company
An architectural project that is not just seen but can be experienced by many. The 3D architectural animation services have revolutionized how companies publicize their designs. It serves as animated blueprints bringing into life architectural visions such that they harmoniously blend creativity and precision in communicating one’s concepts in a way certain static drawings could never do.
Are you an architect who dreams of turning a design into something visible? Or, do you belong to an organization that wants to elevate your project presentation? These services – in all possibilities – will transform a mind-boggling design into wonderful animations that anyone would find easy to comprehend.
This informational blog post will provide you with a guide to using 3D Animation services to impress your clients.
What is 3D Architectural Animation Service?
3D Architectural Animation can be understood as an instrument able to transform architectural designs into dynamic, lifelike animations, a way to create a visual movie of your architectural concept, capturing not only all the details but also the feel and emotion of the space. As similar as it is to film production, 3D architectural animation refers to concepts used to depict architectural designs, making it more realistic for the clients and audiences to grasp its scale, and flow, and potentially realize it.
Thus, all types of business architects to real estate developers have taken advantage of this animation technology for presentation enhancement, viewer involvement, and a better understanding of the projects.
The 3D Architectural Animation Process
1. Consultation and Storyboard Development
The first and foremost step is Consultation. During consultation, the animation team gets in touch with you to understand the objective or requirement and target audience of your project. The animation will fit your vision in this process.
Simultaneously, the storyboard comes into existence. We begin with studying architectural drawings to find out important features, spatial design elements, and locational highlights. A storyline is created, and it contains several scenes and angles that will guide viewers throughout the project. It’s like the pedestal for an eye-catching animation.
2. 3D Model Creation and Customization
Next, at this stage where the animation will commence once, the storyboard has already been approved. The being models are built to create an animated environment that is accurate to specifications, based on the planned area for the animation. Finally, materials and textures are directly applied by what the client has indicated to present a frame that is more realistic and living.
This is one of the most customizable phases created from scratch or an existing model of the visual image so that it meets every requirement for the project without any friction on speed and efficiency.
3. Camera Setup and Asset Integration
With the 3D model ready, we move to camera positioning, aligning each shot with the storyboard’s narrative. During this stage, we work collaboratively with the client, sharing a preliminary camera sequence for feedback. Any refinements are incorporated to create a polished, final sequence that effectively captures the intended flow. All this collaboration brings our 3D architectural animation services most likely to meet your expectations.
In order to create scenes as real as possible, context-matching assets will be added to trees, cars, furniture, and all the little environmental details, such as plants harmonizing the project site. These kinds of things really make the project grounded in realism giving a bit of a depth and relatable immersive environment.
4. Lighting Selection and Preview
Lighting infuses every frame with oxygen; it alters the mood and brings forward all the important stuff. We play around with different lighting conditions to strike that perfect equilibrium between filling light and shadow.
Then we offer the renders of the Initial and Final Frame Previews for your confirmation that both ambiances coincide with what you imagined. Once approved, we move forward with confidence.
5. Rendering for Realism
Rendering is where the animation transitions from concept to reality. High-definition visuals are produced in resolutions such as Full HD, 2K, or 4K, typically at 30 frames per second. This stage demands precision, as every detail is refined to perfection.
For projects with tight deadlines, advanced renderings are utilized to expedite the process without compromising quality. The result is a high-quality animation that showcases every aspect of your project with clarity and realism.
6. Editing and Final Touches
The last step is bringing everything together, shots rendered into a seamless walk-through, logo animations, color corrections, and embellishment. Moreover, it highlights key project features, such as locational advantages and unique design elements, to create a compelling narrative.
Lastly, it adds background music to tie all the visuals together, creating an emotional connection with the audience while creating an animation that is so polished and professional that it truly reflects your vision.
Why U.S. Firms Should Embrace 3D Architectural Animation
In today’s competitive real estate and architecture markets, visual communication is critical. In the U.S., 3D rendering and animation have become powerful tools for companies looking to stand out in a crowded field. In fact, over 40% of U.S. architects now use 3D visualization regularly in their projects, according to a recent report by the American Institute of Architects (AIA).
Significant Cost Savings
While you may think that 3D architectural animation services come at a hefty price, the reality is that outsourcing to countries like India offers substantial savings. A typical U.S.-based studio may charge up to $10,000 for a high-quality animation, whereas outsourcing to India can cut costs by 50–70% without sacrificing quality. This means your firm can access top-tier talent and technology for a fraction of the price.
Faster Time-to-Market
Another advantage of outsourcing 3D architectural animation is faster project turnaround times. In the U.S., where real estate projects often face tight deadlines, having a partner in a different time zone can speed up production. By outsourcing to a firm in India like Viz Kingdom, you can benefit from 24/7 production cycles — while your team is offline, the offshore team can continue working, ensuring you meet deadlines without the stress.
Market Differentiation
In the U.S., clients are increasingly demanding interactive and immersive experiences. With the rise of virtual reality (VR) and 360° walkthroughs, 3D architectural animations have become a key differentiator. According to a 2022 survey by the National Association of Realtors, 73% of real estate agents believe that 3D renderings and animations help buyers visualize properties better, leading to quicker decisions and more deals.
Whether you’re showcasing a new commercial building or a residential development, 3D animation helps convey scale, design, and flow in ways static images simply can’t. By outsourcing these services, you can offer your clients a cutting-edge experience at a fraction of the cost of traditional methods.
Final Thoughts
3D architectural animation services can take communication about your designs to a completely new level. These animations make complex projects easier to understand and are a major enhancement in turning static plans into lively, realistic versions for clients, stakeholders, and the public. Whether it is marketing a new building a real estate development or conveying the idea of a design, with Viz Kingdom, you can achieve the best for your business.















