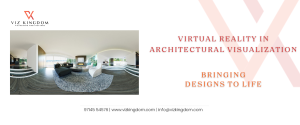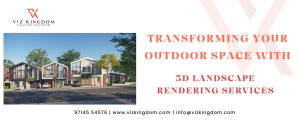
Virtual Reality for Architects: How Is It Created and Used?
An interactive digital environment that lets an architect fully immerse themselves in a project is called virtual reality. Rather than merely viewing sketches or prototypes, a user puts on a virtual reality headset and enters an unbuilt design. There is a walking tour and observation area for the future building and site. Furthermore, controllers are frequently used to interact with some of the design features. Virtual reality in architectural walkthrough enables realistic noises and music to be played to enhance the experience. These sounds can include footsteps, birds chirping, water pouring, and other noises. As a result, a VR experience seems incredibly realistic.
Creation of Virtual Reality for Architects
First, a computer-generated artist (CG) generates all the surroundings and objects required to visualise the architectural design using 3D modelling tools like Blender or 3ds Max. Subsequently, every object is sent to Unreal Engine, the greatest contemporary tool available for producing immersive 3D experiences in real time. An artist arranges the materials and lighting in UE. The intermediate outputs currently resemble standard 3ds Max renderings quite a bit.
Next, an artist creates every feature for the first-user virtual reality experience using Unreal Engine. By programming interactive objects, they can respond to the controllers used by viewers. Additionally, when needed, an artist incorporates music and other noises and connects them to the user’s actions.
The last step involves combining all of the generated assets into a folder containing an executable file and optimising each one. Architects and their clients can launch the VR like any other computer game by opening that file.
Cost and Production Time of Virtual Reality for Architects
The solution is determined by the VR experience needs and the architects’ imagination. In comparison to an architectural 3D animation for a similar setting, the cost and turnaround time of a project would be about 20–30% greater if you wanted a basic virtual reality depiction where the viewer would merely walk about the site.
However, the expense and schedule would probably increase if you want a virtual reality experience to last longer and have more interactive elements. Architects should get in touch with our client managers to receive a precise price for VR projects.
Uses of VR for Architects
The design stage
Virtual reality technology greatly expedites the architectural design process. Initially in a project, architects can utilise virtual reality (VR) to examine the future building model with their colleagues in a realistic simulation. Verifying that all team members and stakeholders are in agreement is made simple in this method. That can be more difficult to accomplish with 2D sketches or even 3D models, particularly when dealing with far away employees. Because of virtual reality’s high degree of realism, architects are better able than ever to identify design flaws and quickly devise the best course of action for project improvement.
The presentation stage
When it comes to showcasing architectural projects, virtual reality is unmatched. There is no other technology that gives one’s clients such a thorough, realistic, and immersive view of the future location. Because the client sees everything with their own eyes while using virtual reality, architects are not required to go in depth about technology and other design factors.
One gets the impression that they have truly visited the unbuilt location after experiencing the project in virtual reality. VR does this by producing an experience that is genuinely unforgettable and a stronger emotional bond with a project. It also makes it easier to provide the architect with more insightful criticism. A revolutionary tool that simplifies life for architects and their clients is virtual reality.












