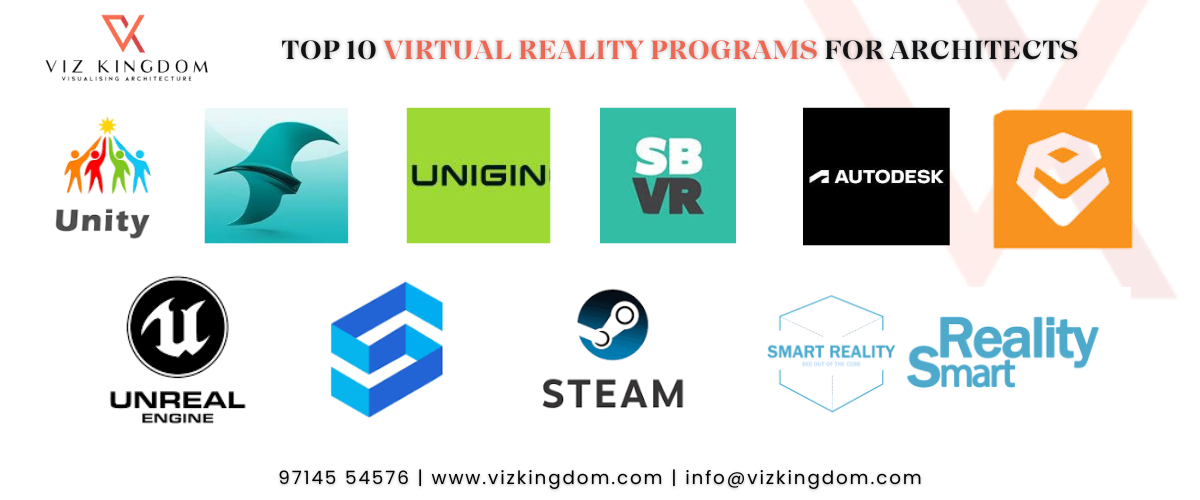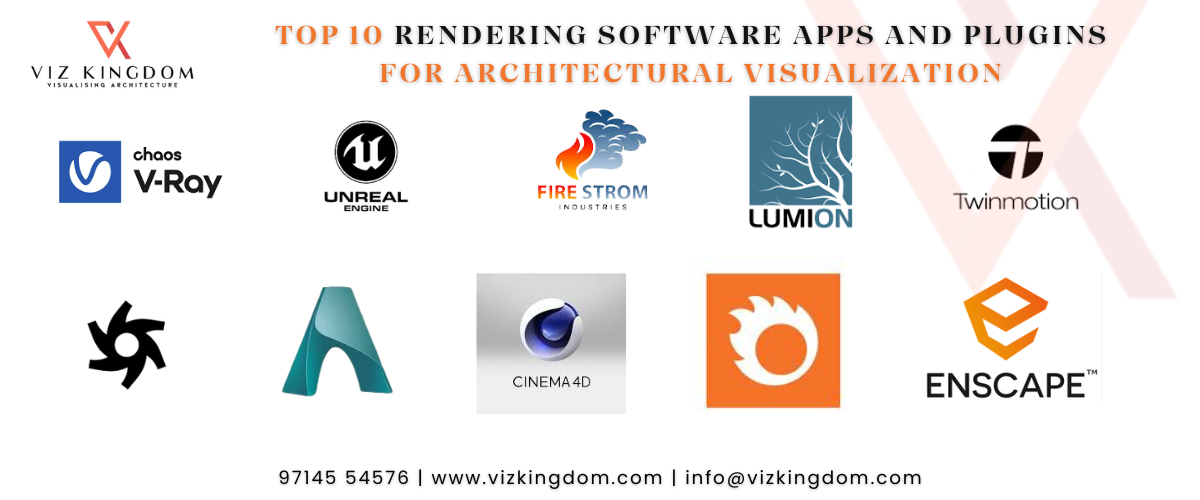
Importance of 3D Visualization: 6 Benefits for Designers and Architects
Architects and designers are always caught between two worlds: the client’s world and the project’s implementation world. They both have to be crystal clear about how the object will seem and work in the future. Creating a detailed 3D visualisation of the future object with the help of a professional architectural 3d visualisation company is the most efficient way to showcase these attributes. Let’s examine the situations in which it is required and the advantages that architects and designers can derive from 3D visualisation.
What Is 3D Visualisation in Architecture?
Creating 3 dimensional models on computer software of unbuilt architectural projects from 2D drawings is called 3D visualisation. Essentially, it is a high-definition image or video of a non-existent object (a structure, an interior, a piece of furniture) that appears to be real. The final result is typically in one of the popular file formats like JPEG, PNG, or MP4 and which helps clients to see projects on PCs and mobile devices.
Benefits of 3D Visualisation for Architects and Clients
Creates a photorealistic image of an object
By looking at a 2D drawing, architects and designers typically have a good sense of how design will look. But this is an attribute of a professional, not a talent that comes naturally to everyone.
It’s common for many clients to have trouble navigating through designs. Having a photorealistic image solves this issue. With 360 virtual tours, the customer will actually be able to “walk” around the thing, “twist” the image, and see it from various perspectives to get a complete understanding of how it will appear.
Gives a clear image to the clients
Giving the client and the architect a thorough perspective of the project and enabling them to think similarly is one of the primary benefits of 3D visualisation. The customer can actually see the final product and knows exactly what they want to have changed or fixed. This helps them in making informed decisions
Helps in creating advertising materials
In situations like this, using 3D is essential. Usually, it involves providing tours of upcoming interiors, buildings, and structures. The only approach to give purchasers a concept of the future product is through 3D visualisation if the client’s objective is to sell apartments in a building that is just at the foundation stage.
It is nearly impossible to tell a high-quality rendering from a photograph. It captures every feature and amenity of the proposed architectural project. Social media, video advertising, catalogue printing, outdoor advertising, and other industries all use renders.
Helps in finding out mistakes
The client and the architect frequently have conflicting views about the project when it is still in the drawing stage. This increases the possibility that some features won’t be applied exactly how the client wants them to. With the help of 3D visualisation and rendering, clients are able to see exactly the future of the project and are able to find out mistakes which can be rectified there itself making it a full proof project.
Makes it convenient for the client to see the presentation
Working with international customers and growing the customer base are two further advantages of 3D visualisation. It is typical for an architect and a customer to reside in separate countries or towns. In this instance, using 3D renderings gives you the chance to easily showcase the design online with the help of an architectural 3d visualisation and rendering company. After watching for a short while, the client is fully aware of the project.














